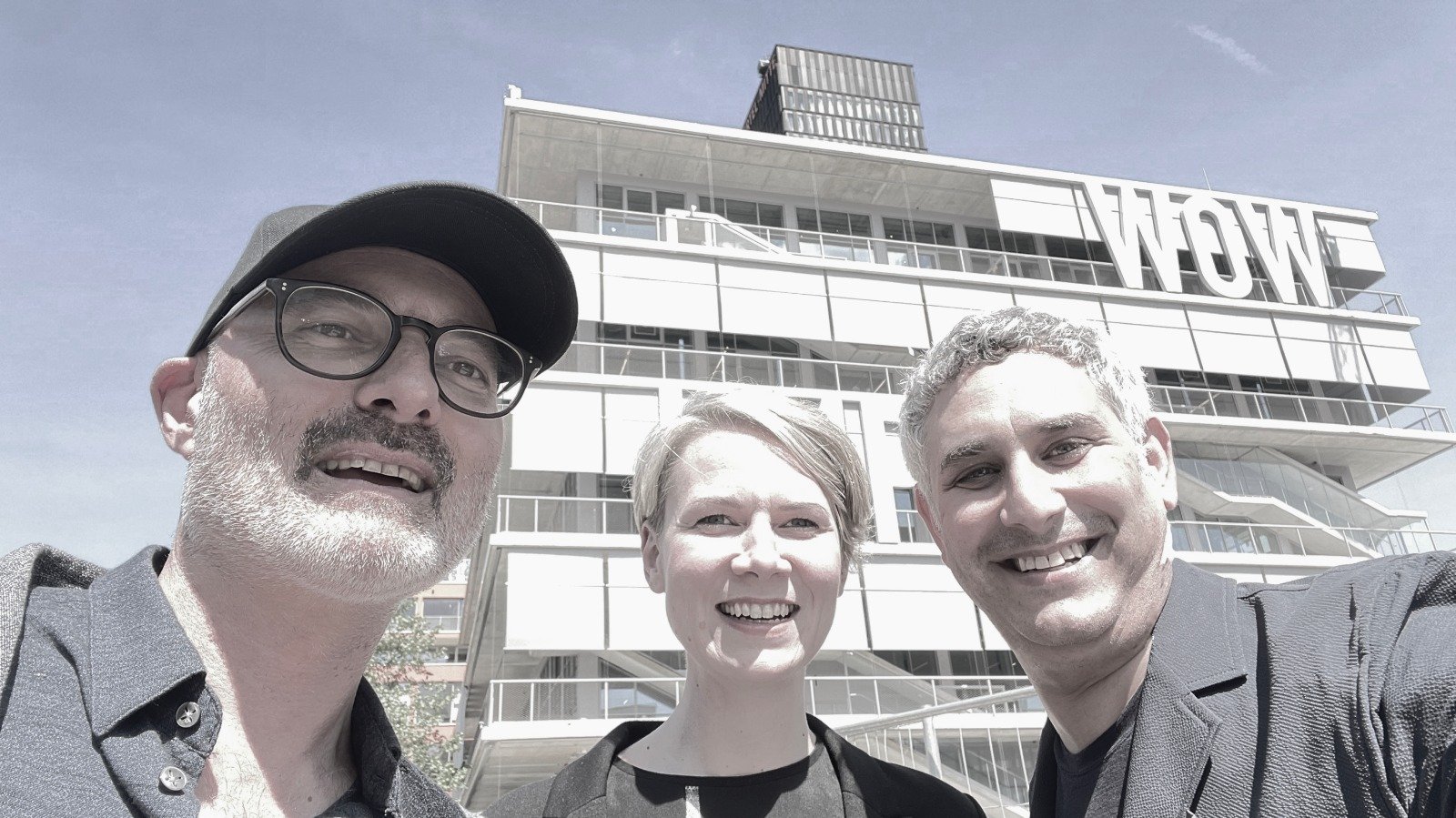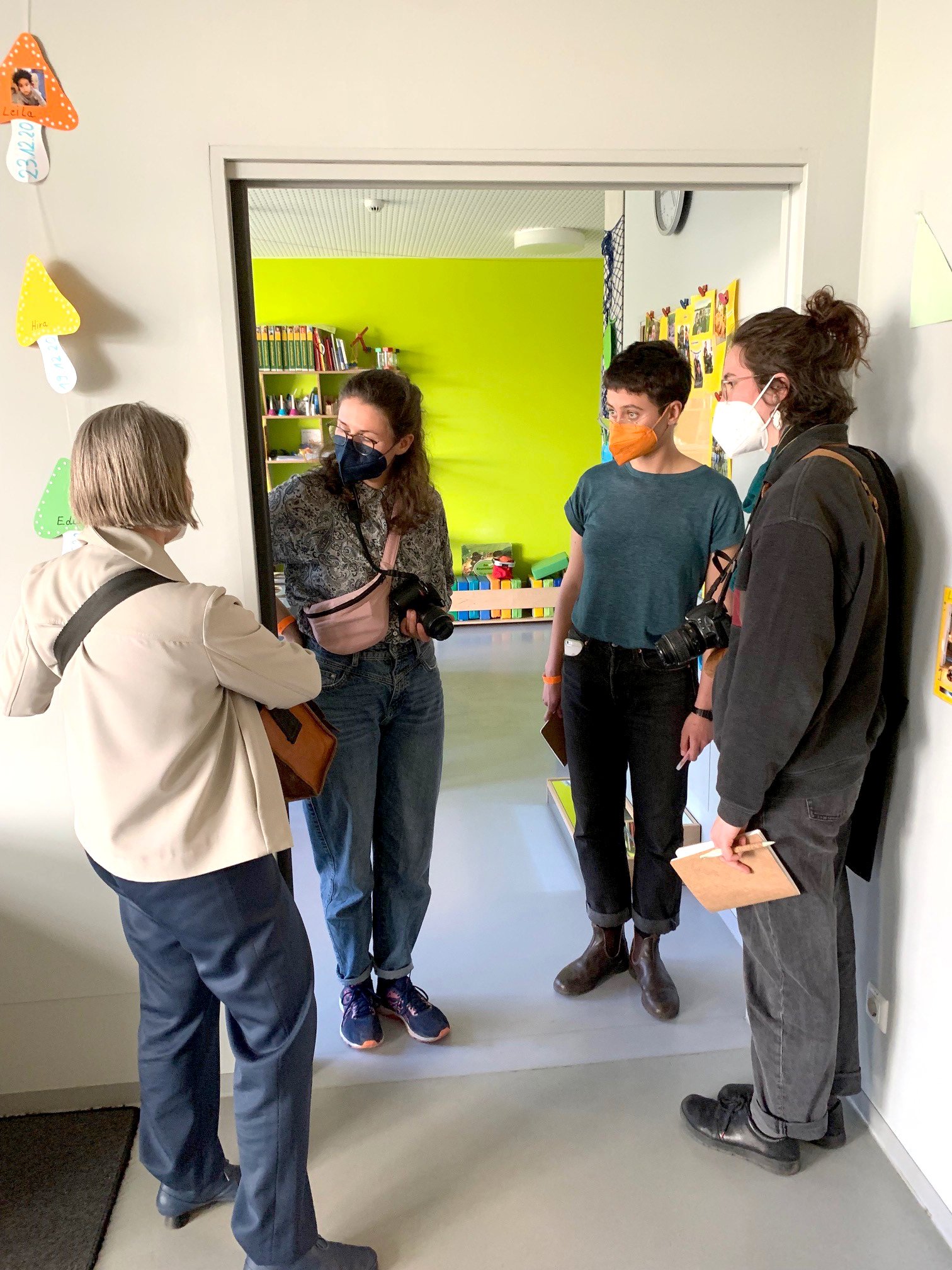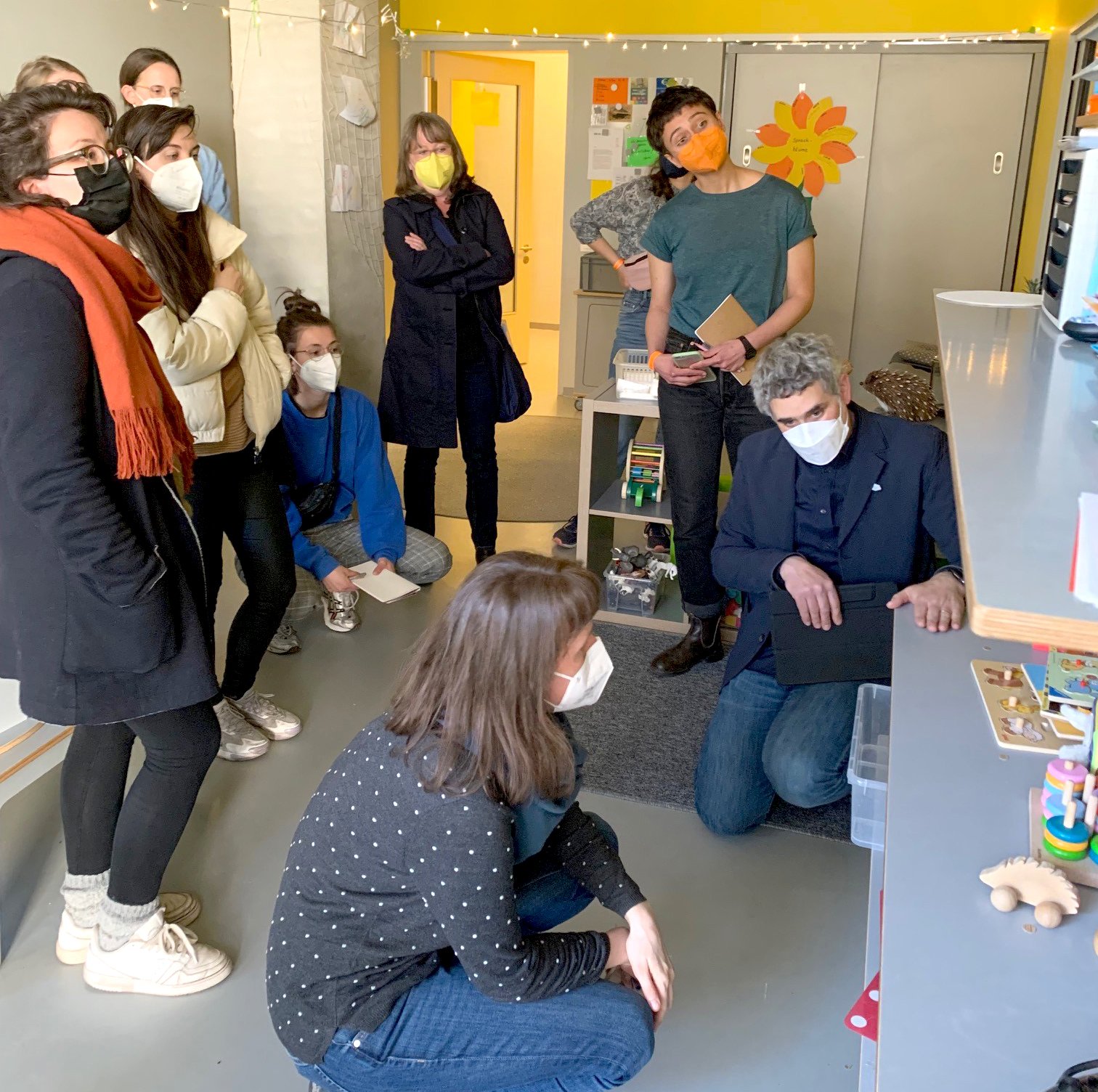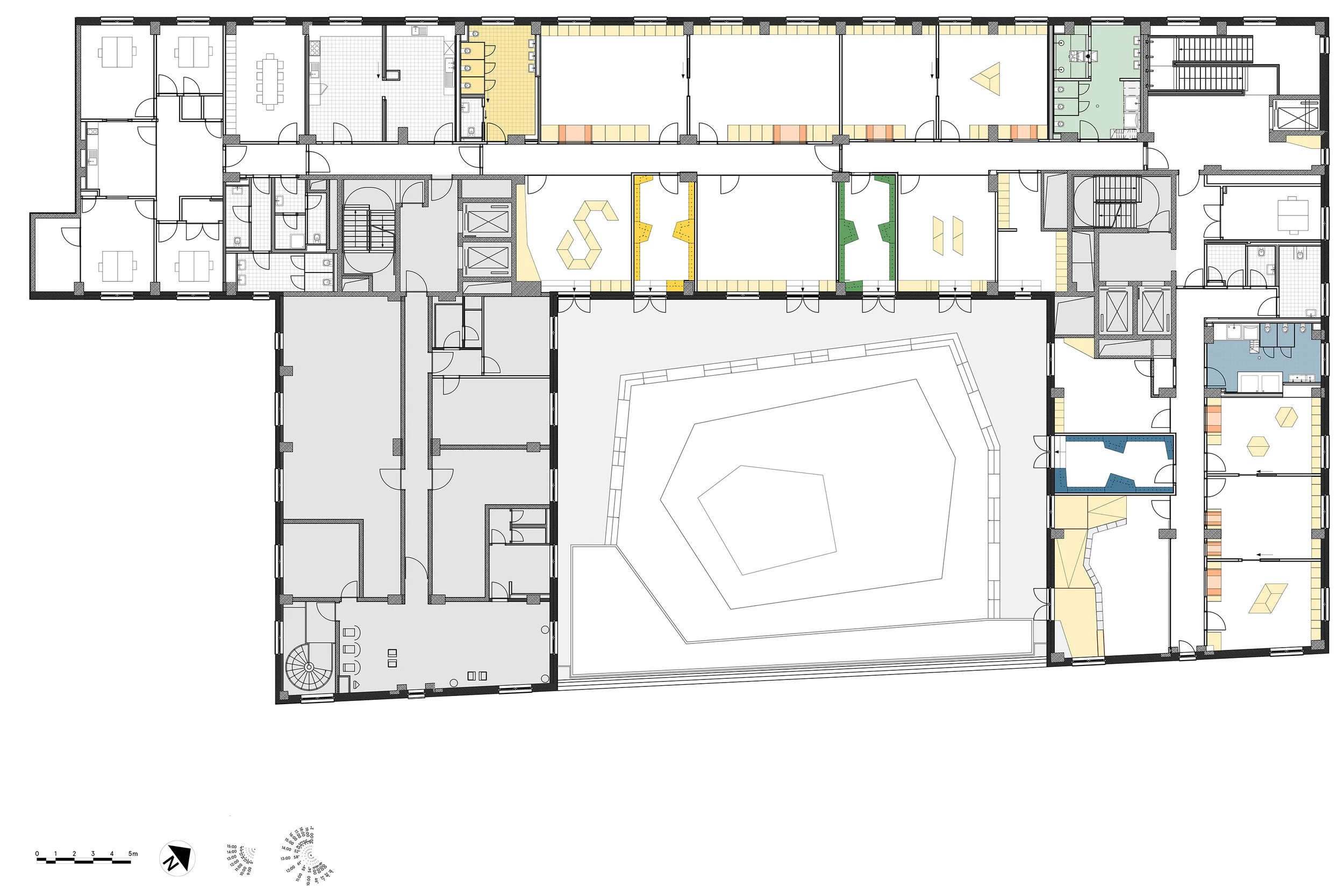Jason Danziger will lecture next Monday, 15 January at 2.30pm in the Studio at the imm / Cologne. The title of the lecture is, “Active Atmospheres – Designing to Support Better Mental Health Outcomes”. If you are planning to visit the international möbel messe this year and are there on Monday, stop by at the Circle Café, Hall 3, C26 and join!
This lecture will focus on how the new Soteria 2 ward was designed using the sociopetal concepts of late modernist Japanese-Canadian architect Kiyoshi Izumi in combination with 'active atmosphere' mechanisms developed in an ongoing interdisciplinary process with PSYCH.RAUM Partner Dr. Martin Voss of the Charité Berlin. The lecture will also explore the inclusive and interdisciplinary consensus design method used for the project.
One of the greatest challenges architects face in mental health projects is balancing the needs of the institution with the needs of the individual patient. Critical decisions that can affect the outcome of a patient's health are often made by designers who prioritise scaled efficiencies without a full understanding of the consequences for those in recovery. Co-education and common language methods can help to level the playing field.
We will also look at the development of sociopetal concepts and their use in mental health design which can help support communities in transient use cases, such as inpatient psychiatric wards, which need ways to help people quickly connect and identify with their environment as they find their way back to health. Finally, there will be a few slides on active atmosphere and how colour has been used in combination with bespoke lighting solutions to reinforce identity, provide intuitive orientation and thereby support the wider therapeutic goals of the team.
For more Info on the event (in English) click here.
Detail of the Soteria 2 (thinkbuild architecture BDA, 2023) / photo by Werner Hutmacher


























