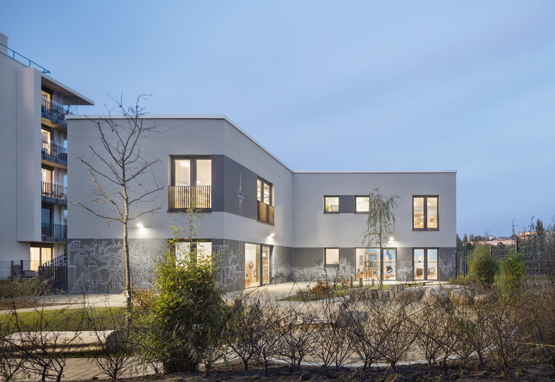
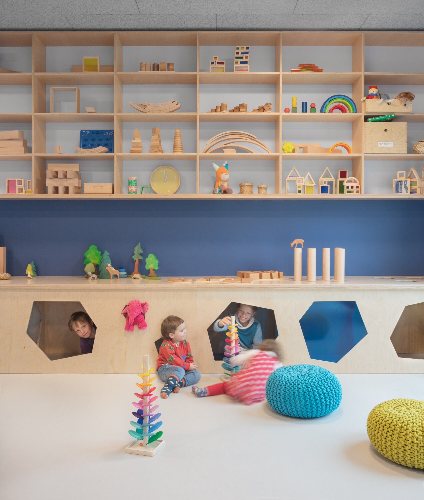
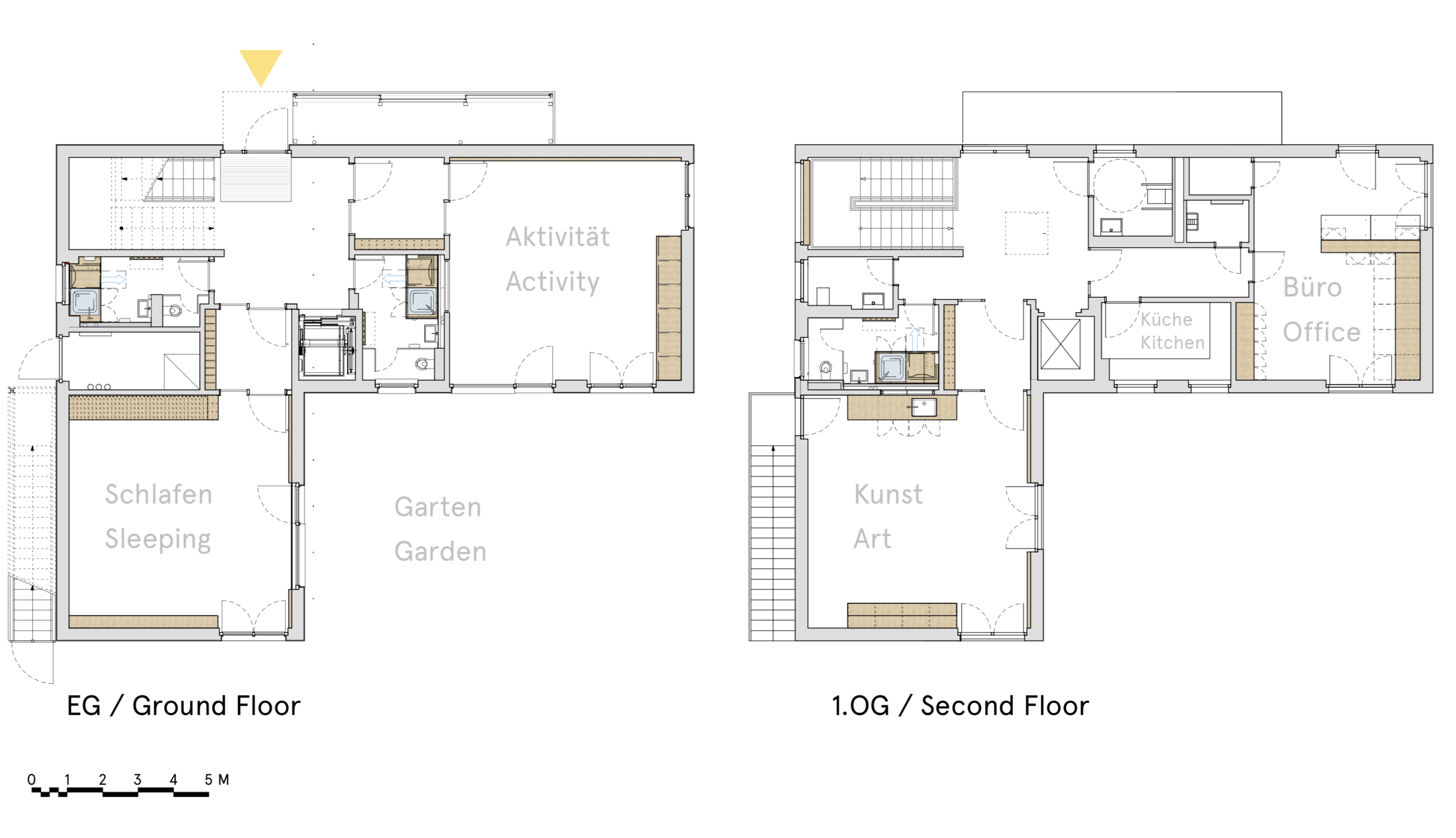
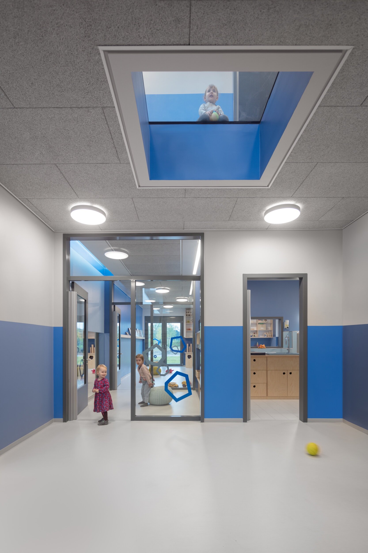
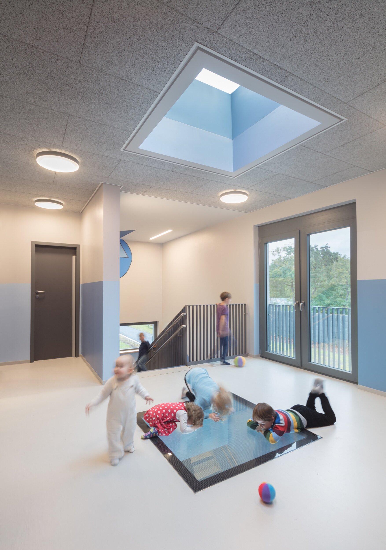
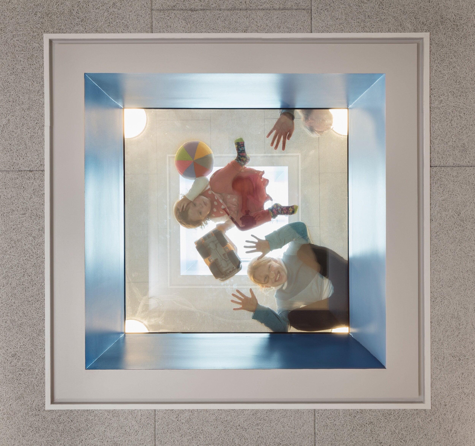
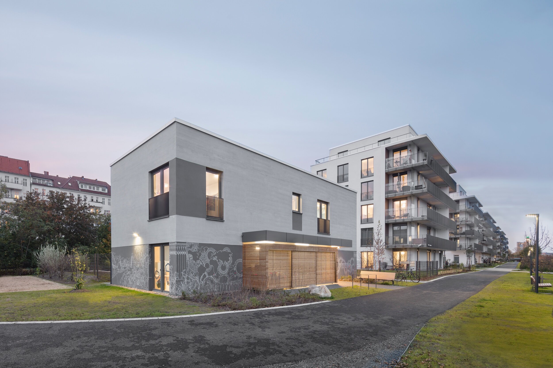
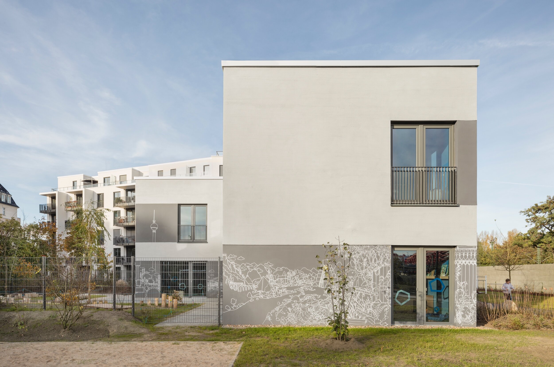
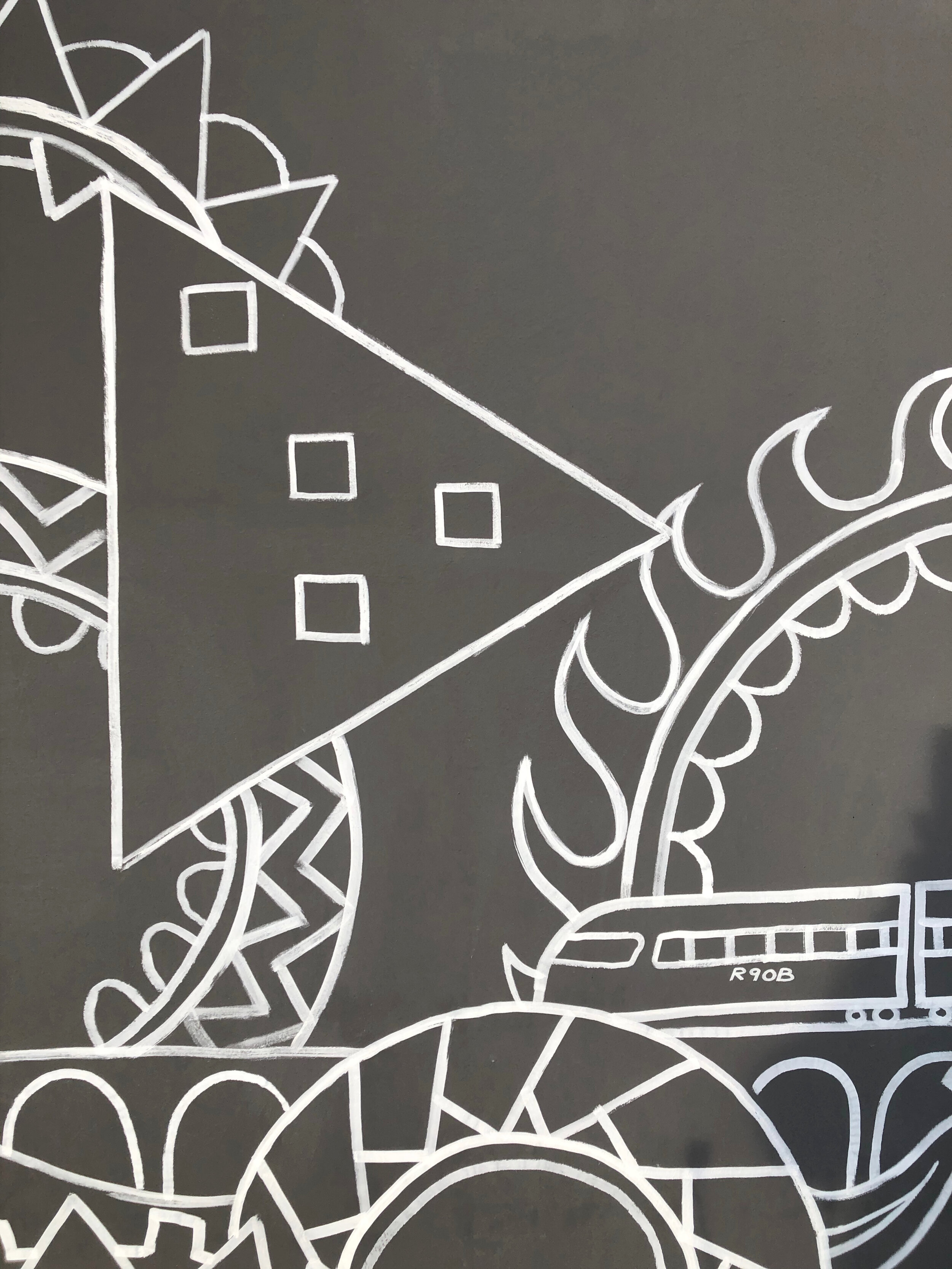
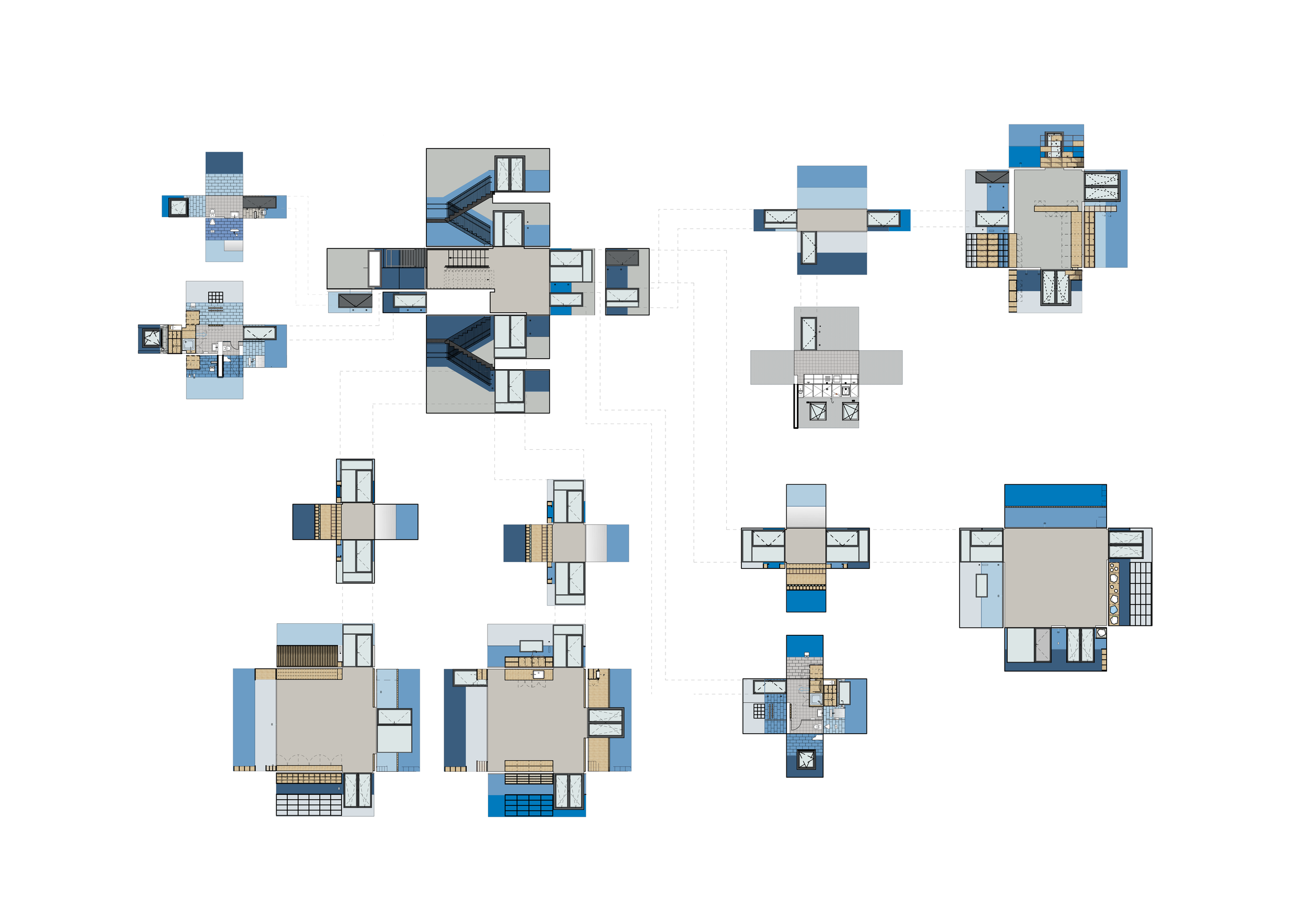
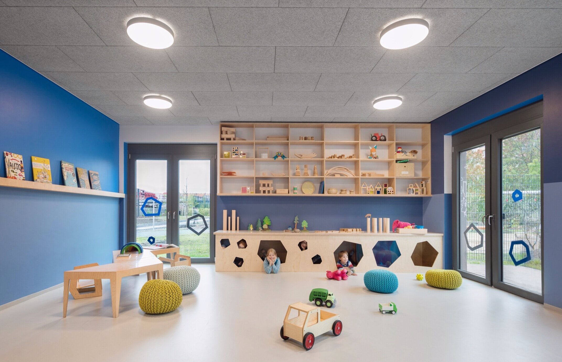
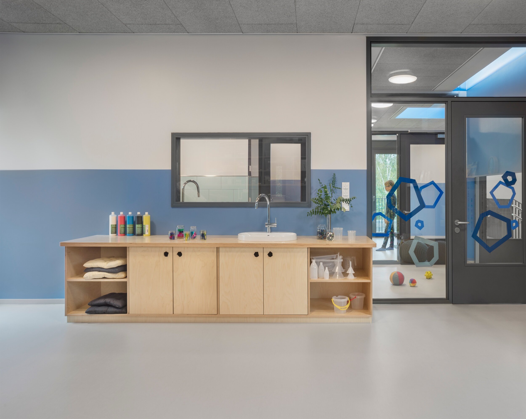
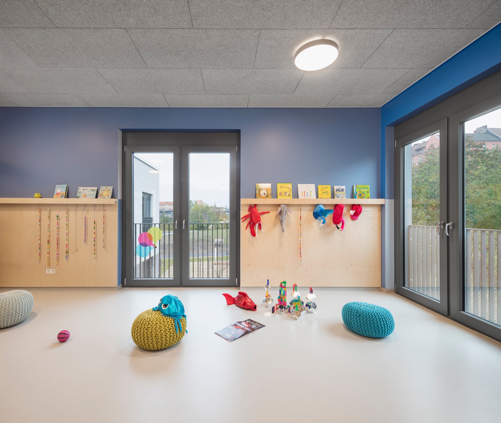
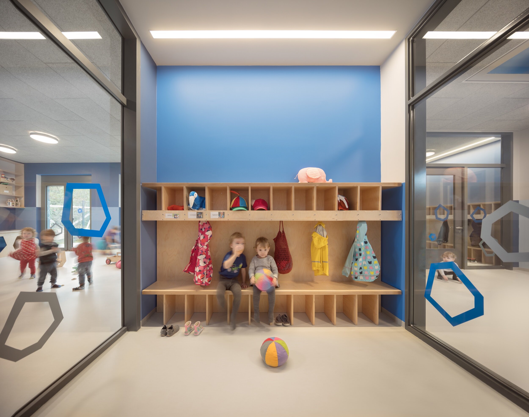
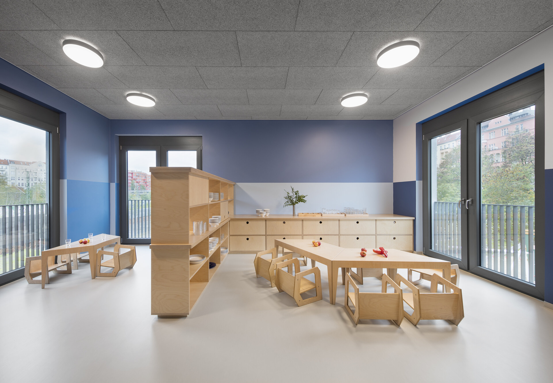
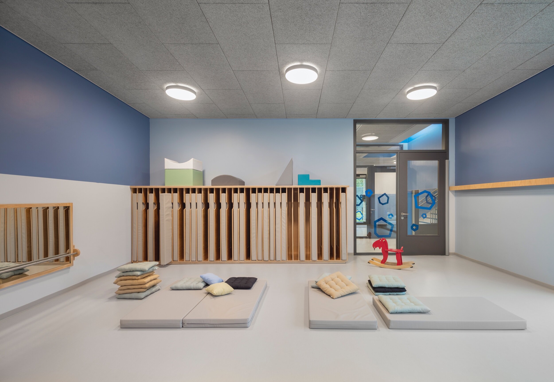
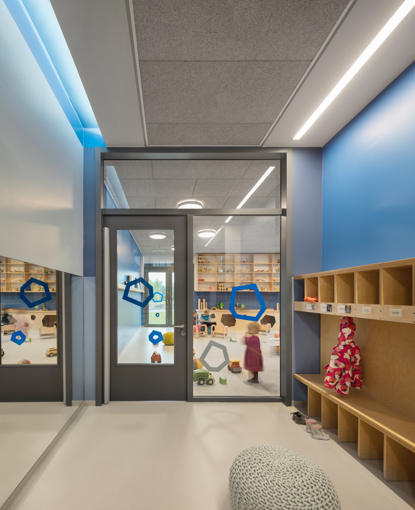
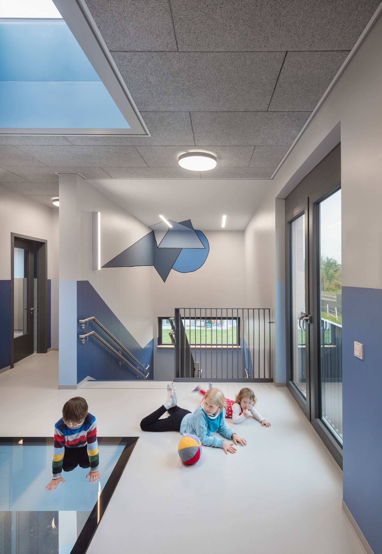
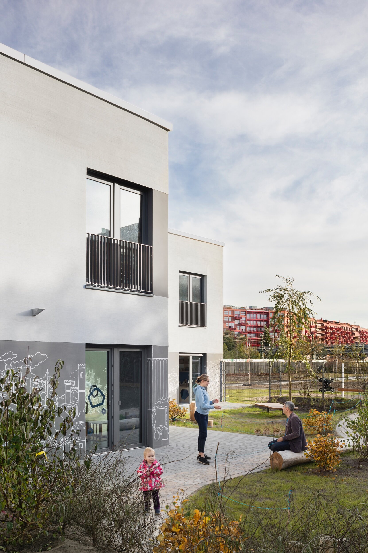
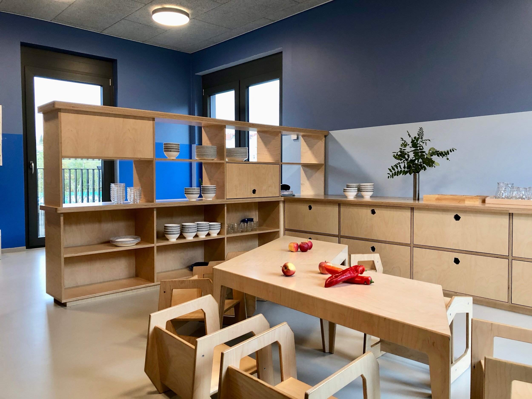

Neubau Kindergarten für Mahalo gGmbH, Berlin
A new Kindergarten in Berlin for the Mahalo gGmbH
in collaboration with / in Zusammenarbeit mit
KNOWSPACE & Collignon Architektur
Photos > Werner Huthmacher (wenn nicht anders angegeben)

Maßgefertigte Einbaumöbel laden zum Spielen ein…
Bespoke cabinetry offers opportunities for play…

Eine Einladung zum Erkunden,
ein Ort zum Zuschauen und Gesehenwerden…
An invitation to explore, a
place to watch & be watched…

Die Fassade ist im unteren Bereich eine Tafel mit Zeichnungen, die von Kindern entdeckt und mit Kreide fortgesetzt werden können.
kunst am bau / façade artwork > chrisse kunst

The entire outside façade is a blackboard, playable by children who are invited to draw on it and discover games within.

Alle Farben im Innenraum stammen aus der Farbtonfamilie NCS R90B.
All colors inside the building come from the NCS R90B family.
façade illustration > chrisse kunst
photo > jason danziger

Verteilung von Blau- (NCS-R90B) + Grau-/Weißtönen auf beiden Etagen; warme Farben kontrastieren angenehm mit den Einbaumöbeln aus hellem Birkenholz.
Distribution of blue (NCS-R90B) + grey/white tones on both floors; warm colors - as a contrast - are provided by natural birch wood cabinetry.

Architecture: arge KNOWSPACE THINKBUILD BDA
Jason Danziger + Erhard An-He Kinzelbach in collaboration with Oliver Collignon / Collignon Architektur & Design
Assistenz / Assisted by: Dedalus Wainright, Marilene Peil
Detail / Ausführungsplanung: amp - Michael Peitz / Halle
Bauherr / Client: Mahalo gGmbH
Standort / Location: B22 (Collignon Architektur), Berlin-Schöneberg
Maßgeschneiderte Möbel / Bespoke furniture: baufachfrau , D + S Tischlerei, & zinkenundzapfen in Berlin
BGF / Kinderzahl: ca. 375m2 inkl. Lernraume, Büro, Verteilerküche, usw. für 33 Kinder;
Fertigstellung: Sommer 2019
Surface / # of Children: ca. 375m2 inkl. Classrooms, Office, Kitchen, etc. for 33 Children;
Completion: Summer 2019